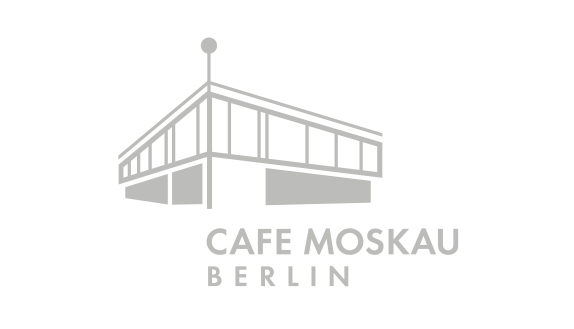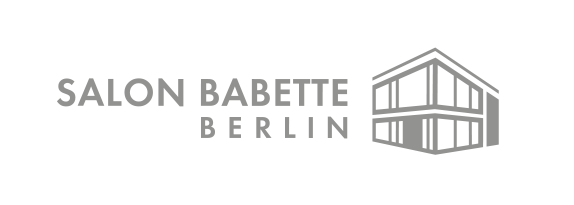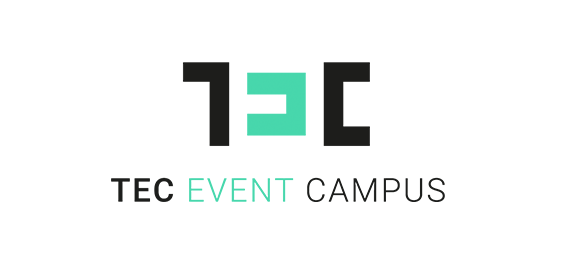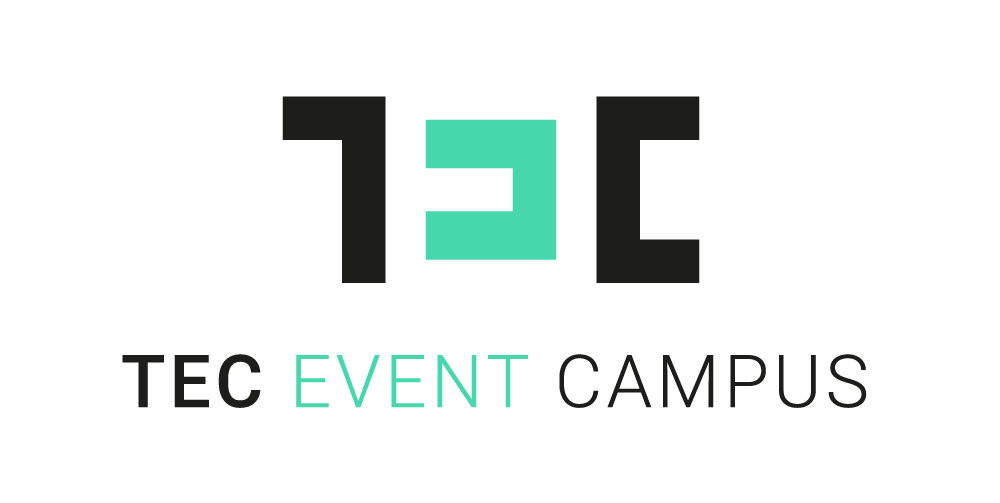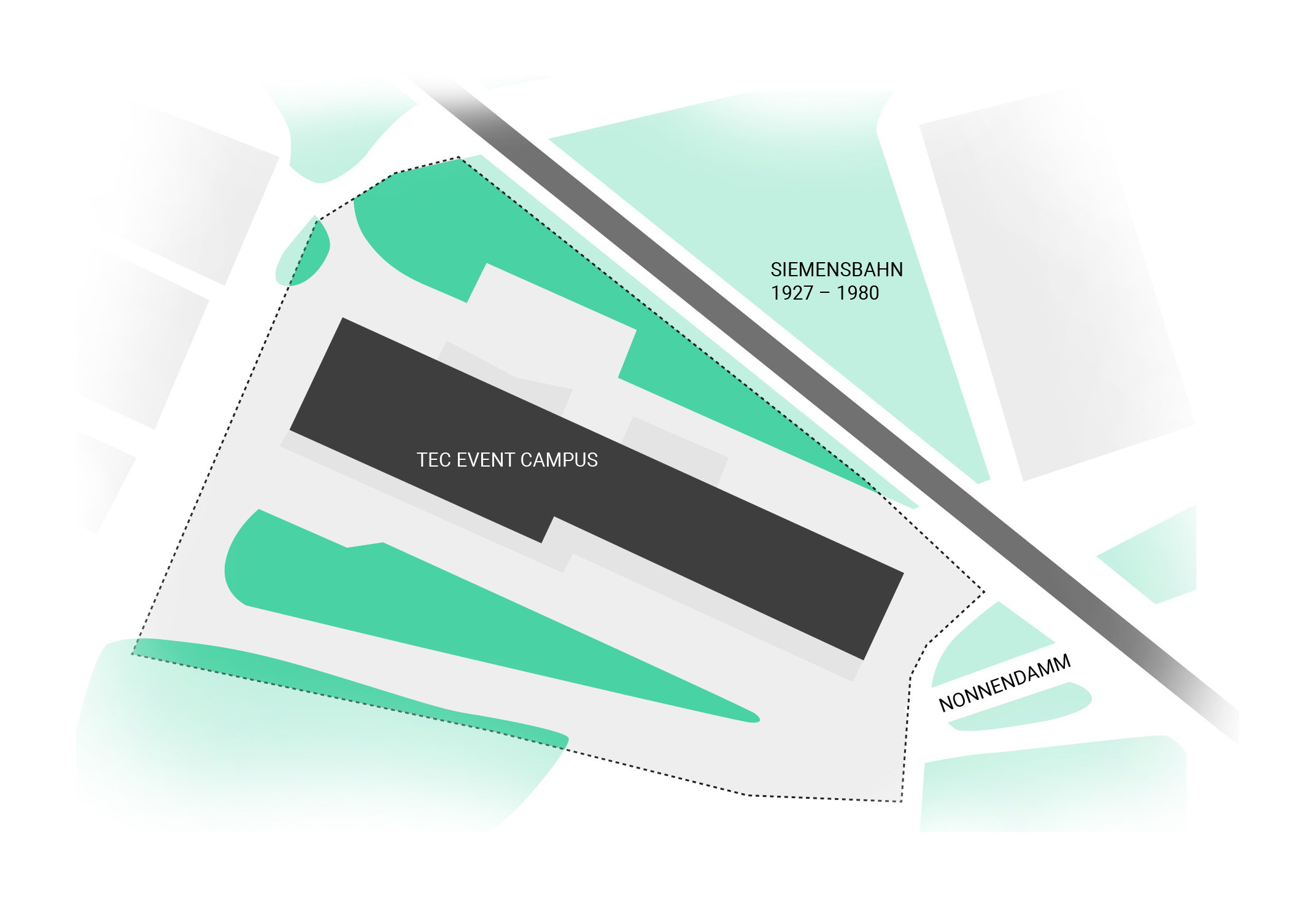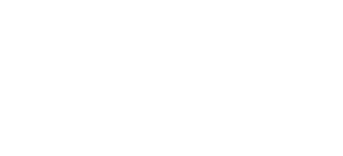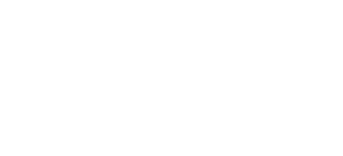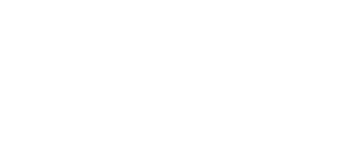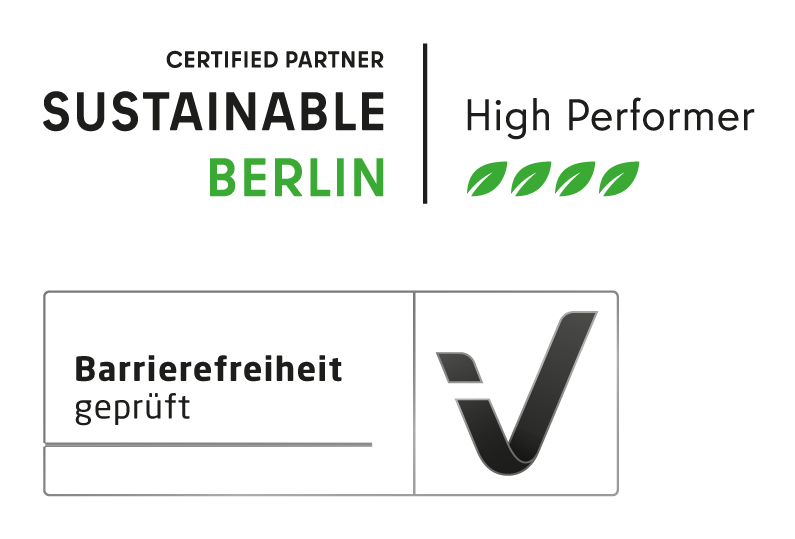Old industry – modern event venue
THE NEW TEC EVENT CAMPUS
Get inspired by the possibilities of TEC EVENT CAMPUS.
Events for up to 1,000 people, vehicle presentations, fashion shows, trade fairs, workshops, parties, conferences or any other type of event – the possibilities are as great as the event spaces of our new exclusive event venue.
ARRIVAL
approx. 10 min from
Messe Berlin
approx. 40 min from
Berlin Brandenburg Airport (BER)
LOCATION KEY FACTS
approx. 1.450 m² barrier-free indoor event space
– daylight in each room
– non-equipped for the maximum of flexibility
– permissible floor load is 1.5 t per m²
– approved place of public assembly as defined by german law
– historical industrial building
approx. 2.900 m² outdoor space
– 60 parking spaces additionally 2 parking spaces for people with disabilities
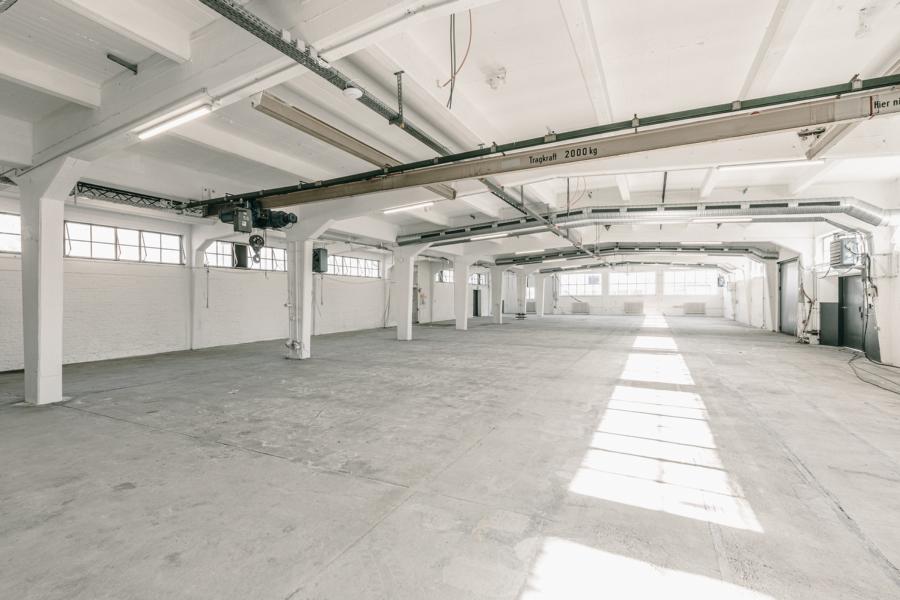
VisitBerlin Convention Office has certified TEC Event Campus as a Sustainable Partner.
The vision of Sustainable Meetings Berlin is to make Berlin one of the most sustainable event destinations in the world.
Our photo gallery gives you insights into all event spaces.
FLOOR PLAN
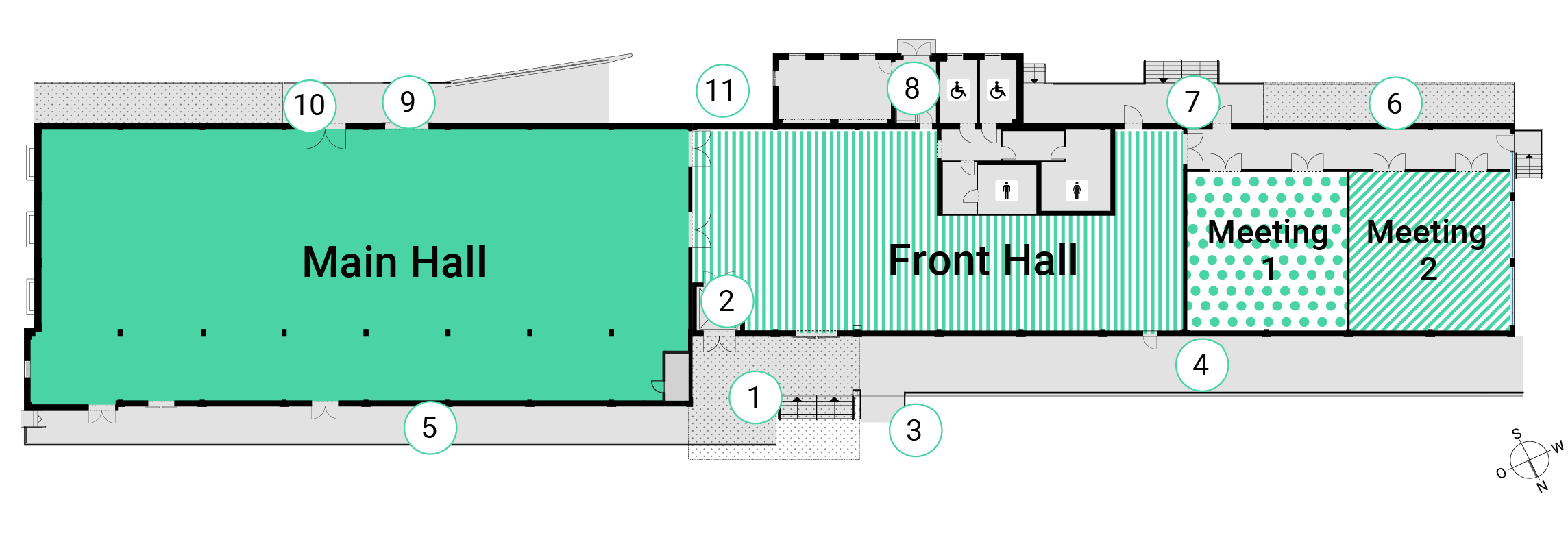
MAIN HALL
Height: up to 5,10 m
FRONT HALL
Space: 382 m²
Height: up to 5,10 m
Access to the WC
Ladies – 9 cabins
Gentleman – 4 cabins + 6 urinals
barrier-free WC – 2
MEETING 1
Space: 121 m²
Height: up to 5,10 m
MEETING 2
Space: 121 m²
Height: up to 5,10 m
GROUND FLOOR
1 Main entrance with canopy
2 Goods lift (3 t load) with access to Front Hall and the space in front of the main entrance
3 Lift to the main entrance (length 1,43 m x width 0,90 m)
4 Ramp to the main entrance (10% gradient)
5 Outdoor gallery space (approx. 120 m²) with access to Main Hall
6 Ramp to storage space in the basement (12,5% slope)
7 Access to Outdoor Railway
8 Internal staircase
9 Access-ramp to Main Hall (10% gradient) with the possibility to bring in cars for car presentation
10 Gate to bringing in vehicles (width 2,80 m x height 3,07 m)
11 wallbox (22 kW, incl. 6 m cable Type2)
BASEMENT
Access to basement via internal staircase, ramp and goods lift
– Catering Backstage
– storage space
– space for a production office
You can find more details in our factsheet.

TEC EVENT CAMPUS
Wohlrabedamm 7
13629 Berlin
Contact form
We would also check the feasibility of your concept in our other venues.
Our Locations
